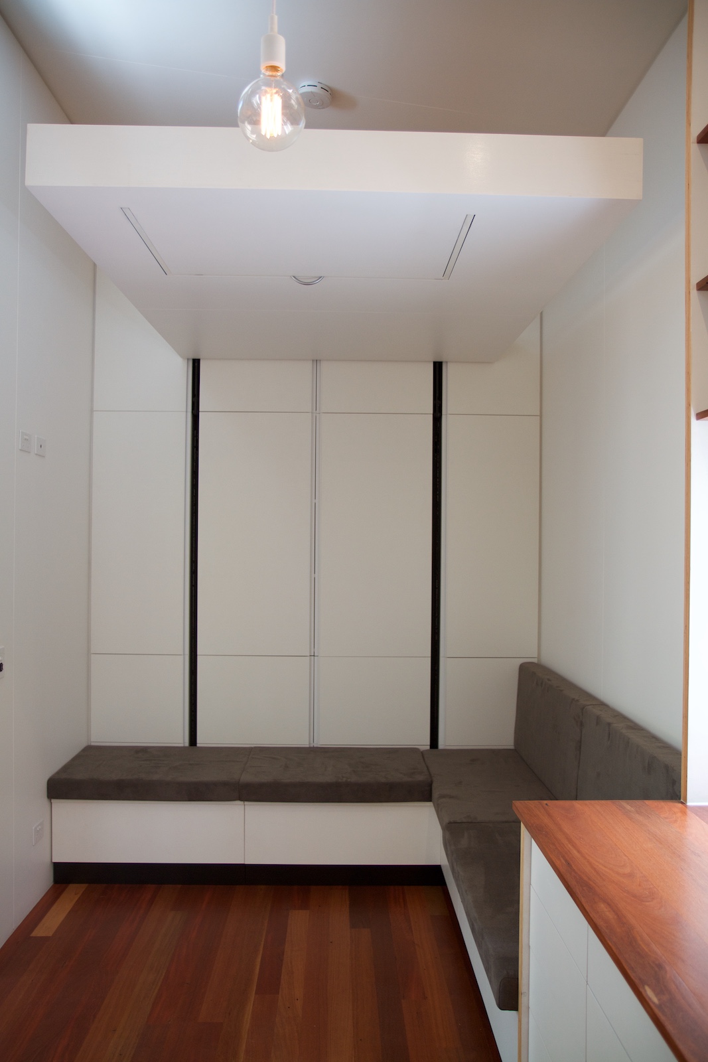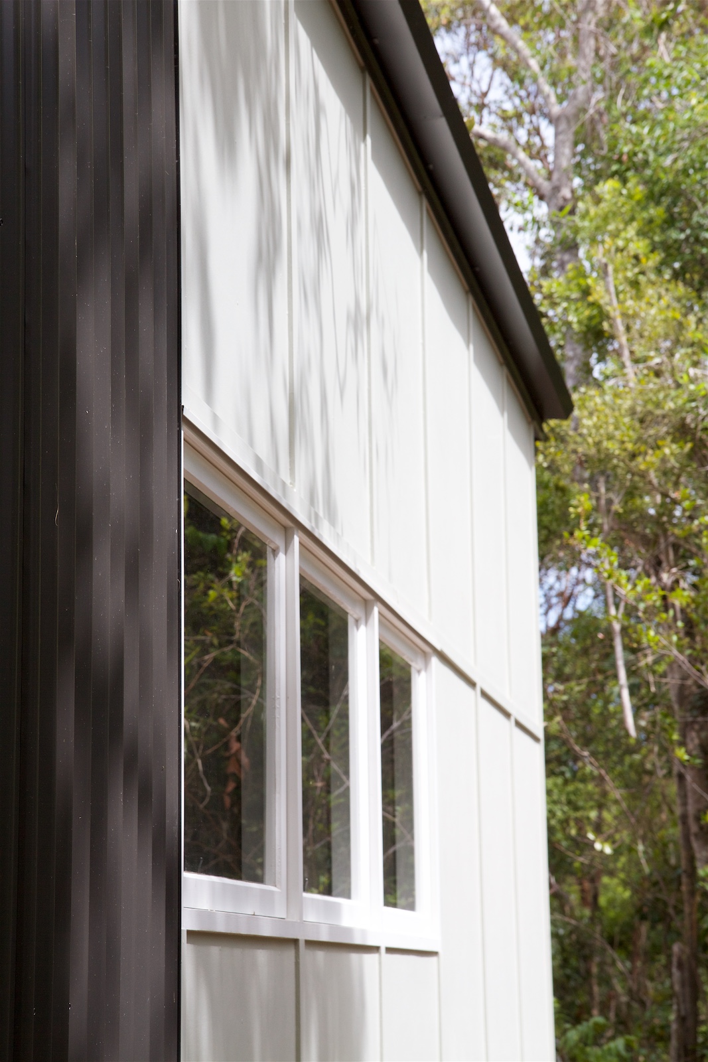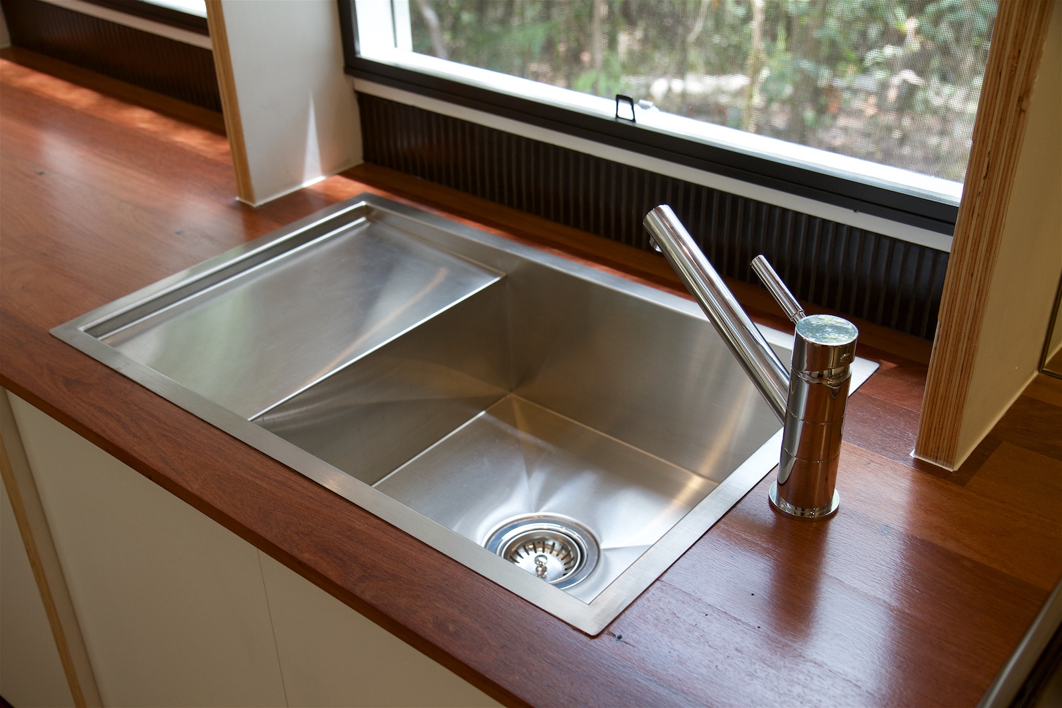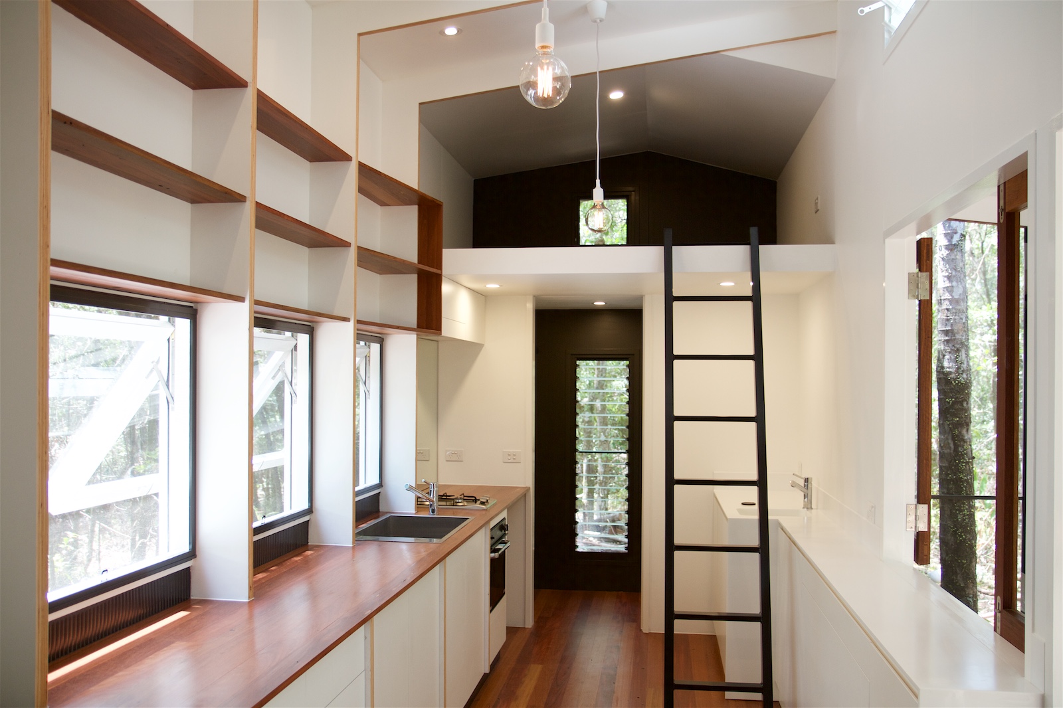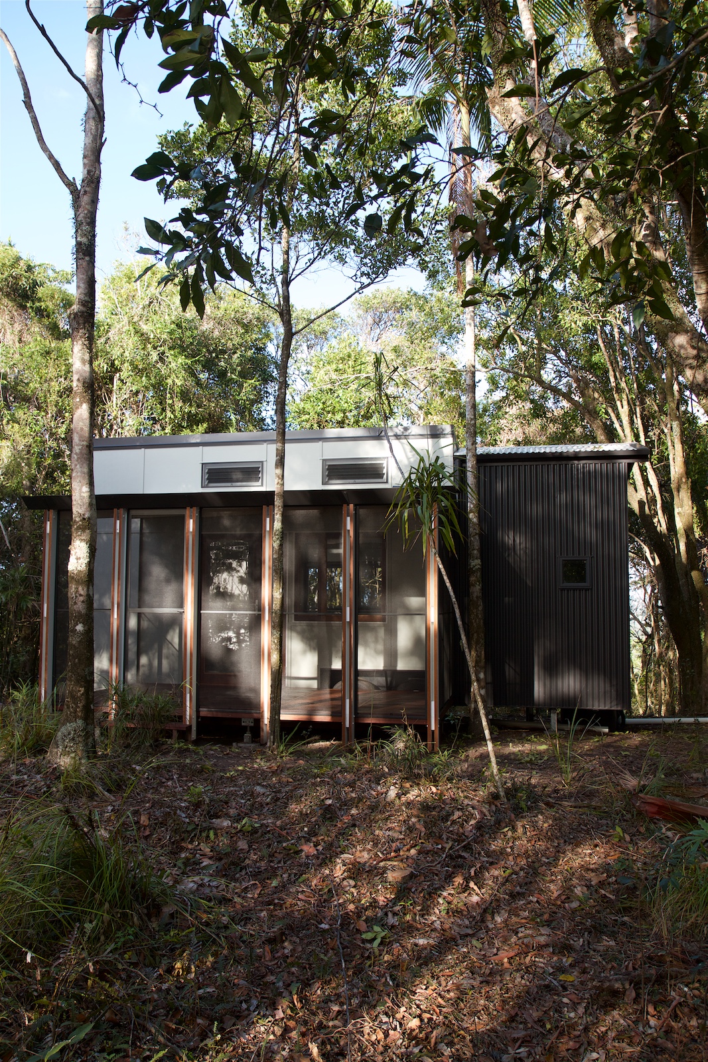LAYOUT MODIFICATIONS
Due to extremely limited site access, we mirrored the floor plan to allow the house to be successfully towed in to the perfect spot on site, overlooking a clearing with the ocean as a backdrop.
With this modified layout, we were also able to capture key views of the beautiful forest setting and fit the greywater system, rainwater tank and composting toilet in better with the contours of the site.
RETRACTABLE BED (VERSION 2)
On the clients' request, we adjusted the cabinetry layout and slightly lengthened the space to accommodate a queen size bed that is rotated 90 degrees from the original design. This allows better access to storage cupboards with the bed down.
Nathan Nostaw, designer of this and the original retractable bed, upgrade the system to a 240V winch running off the house's main power. Operation is faster and smoother and additional safety features have been added as well as a wall-mounted up/down switch.







