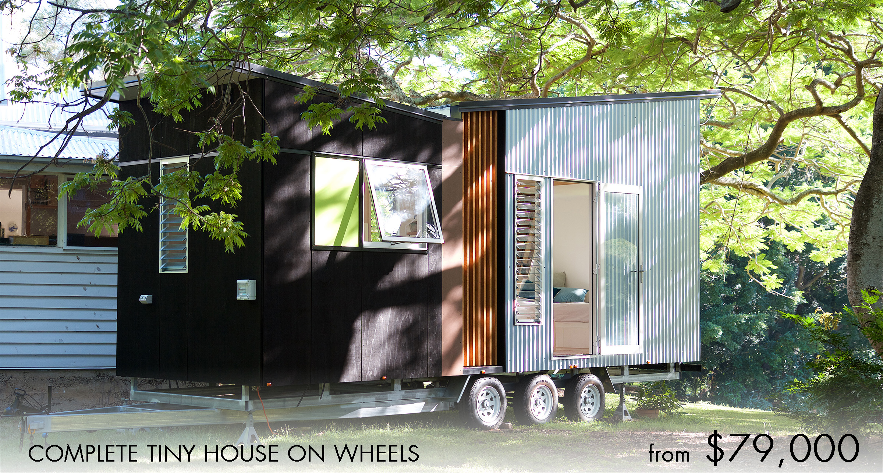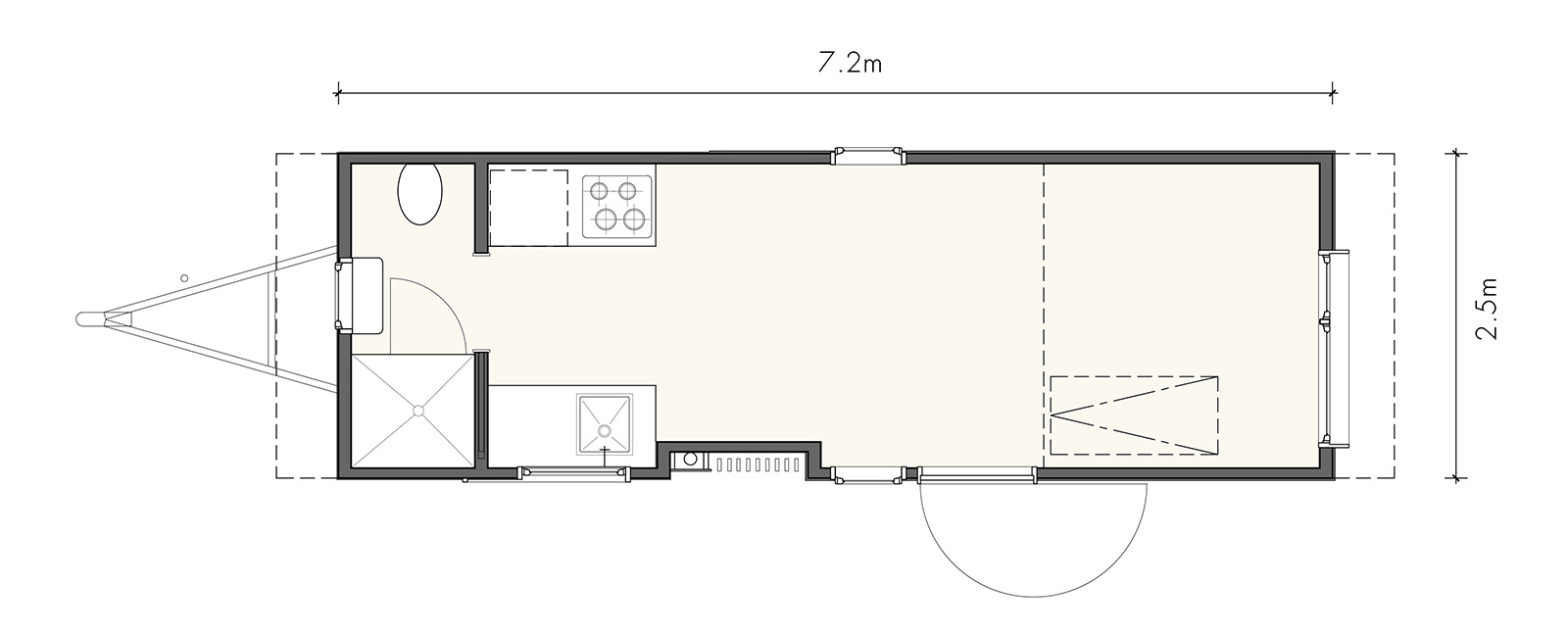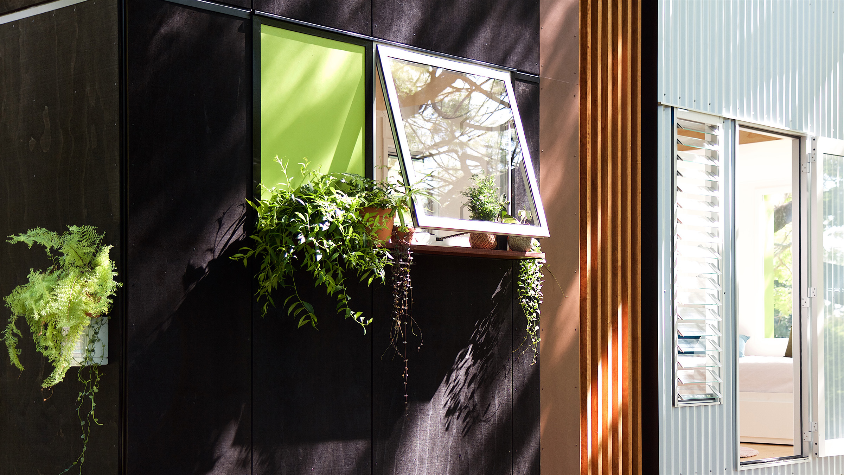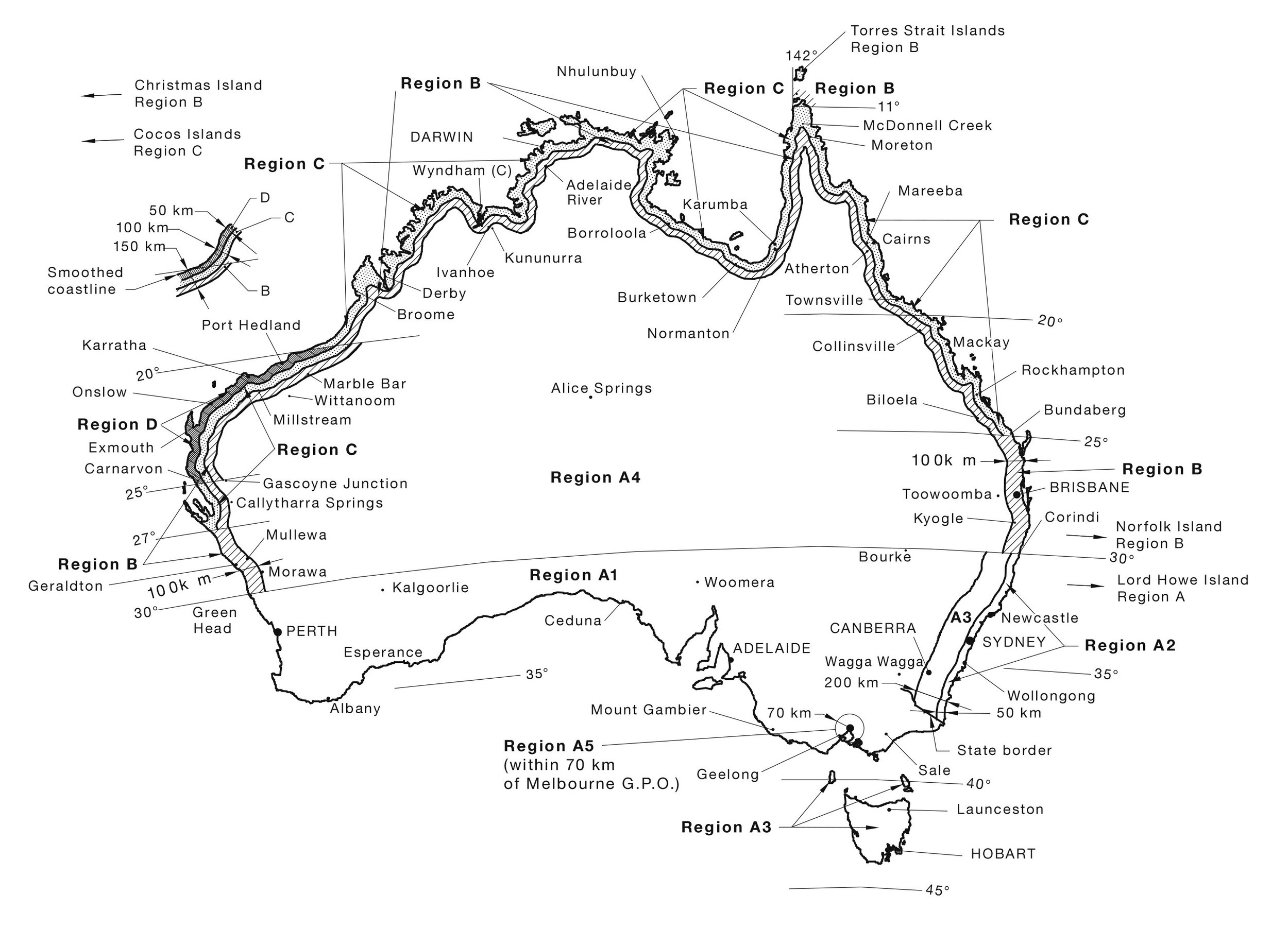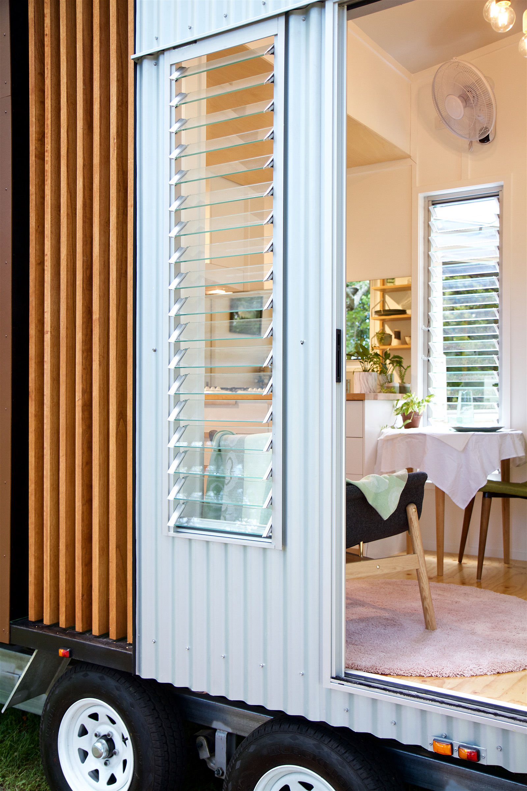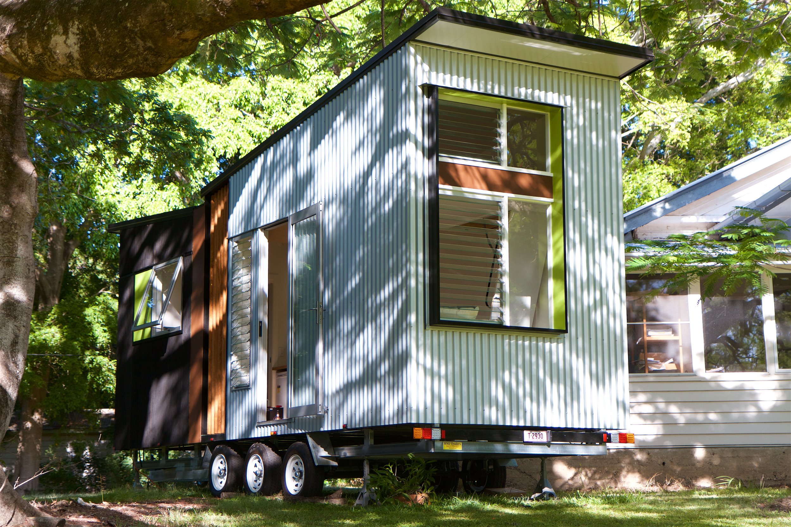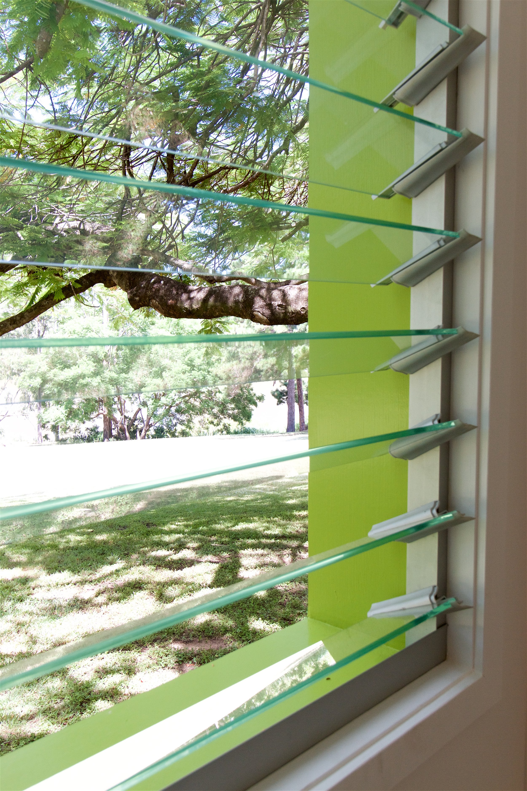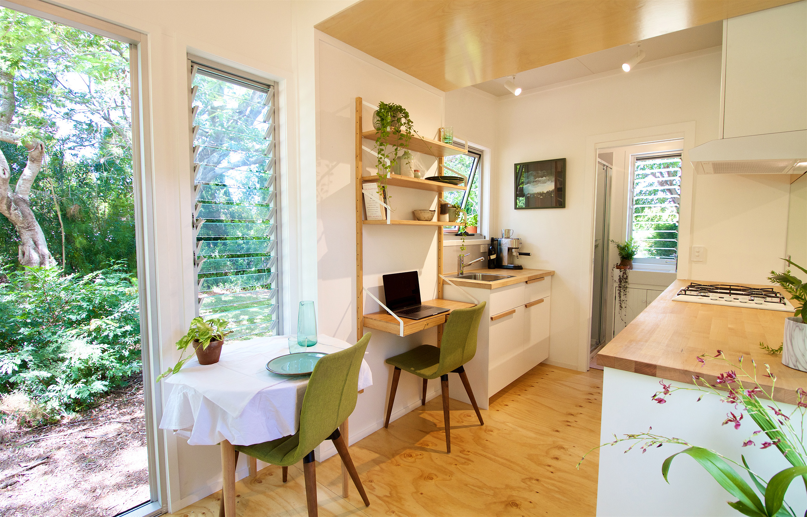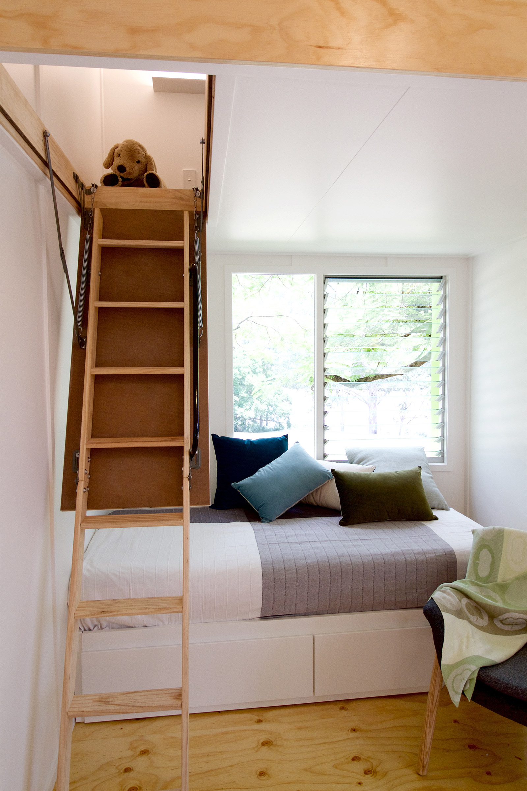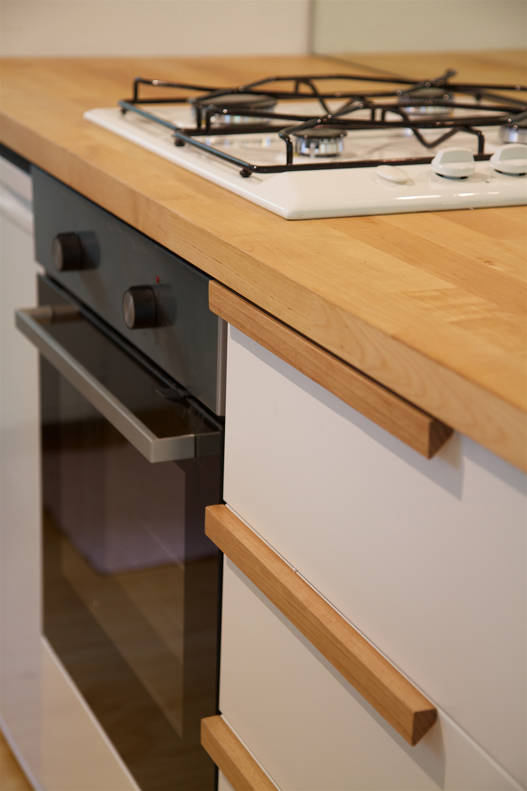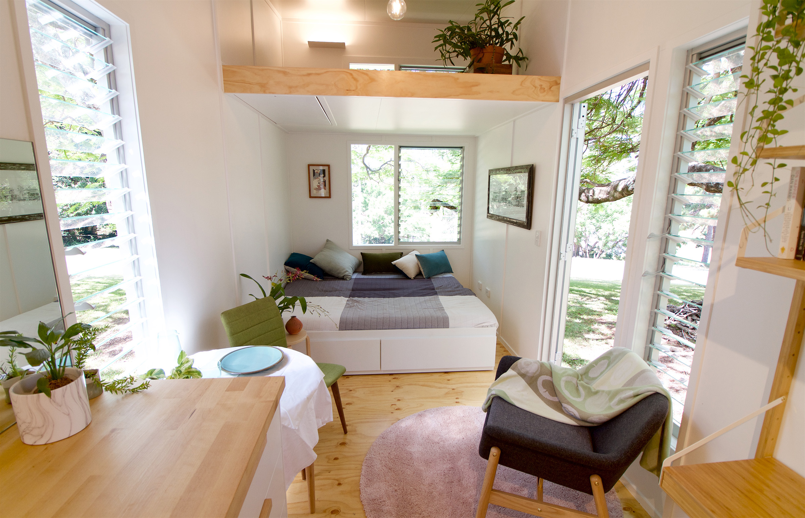'SWALLOWTAIL'
COMPLETE TINY HOUSE ON WHEELS
The 'Swallowtail' model is a complete tiny house on wheels that offers affordability and flexibility, with a wide range of optional extras designed to seamlessly upgrade the home as your budget allows.
We believe that flexibility is a crucial aspect of successful affordable housing, and in small spaces it becomes an essential.
This model has been designed to grow and expand with you as your needs change and your budget grows. The structure, spatial arrangement and functionality can accommodate a range of optional extras and different furniture arrangements.
You can add storage, shelving, optional window/door upgrades and additions, awnings, a planter box, higher-end fixtures and additional cabinetry. We've also ensured there's ample room for clear wall space in sensible locations for TVs and pictures to be hung. We’ve 'future-proofed' the design so that later additions don't crowd the space or look like after-thoughts.
Click here for a detailed list of what's included as standard in the $79,000 base model
About the exterior
This model features a butterfly roof (hence the name 'Swallowtail') with an integrated box gutter and downpipe for easy connection and water collection, all hidden from view beside the feature paulownia timber screen. Textured ply cladding and corrugated sheeting make up most of the exterior, providing modern form with a typically Australian palette of materials.
Designed for our harsh climate
Rest easy almost anywhere in Australia knowing that our tiny houses have been engineered to suit up to Australian Standard wind classification C2 (cyclonic!).
Doors and windows are carefully located to maximise cross-ventilation, all walls and roof are well insulated, and our durable and low-maintenance cladding and flashing is installed meticulously to ensure the house retains a water tight seal at all times.
A deep framed window is featured at the high end for long views out. Beautiful tall louvre galleries by Breezeway come as standard and all doors and windows are located to maintain long clear sight lines across and through the space for a more open feel. Many optional extras are available including awnings, a deck and an integrated planter box for the drawbar end of the house.
About the interior...
Two key factors drive the layout of this model - flexibility and affordability. A drop-down loft ladder allows for a relatively open floor plan, giving maximum options for arranging your own space as you see fit. The layout and positioning of doors and windows, while maximising long views and air-flow, allows for future expansion of cabinetry and other built-in elements as your budget allows.
Sight lines, windows and mirrors
First impressions matter, especially in compact spaces. That's why we've ensured that every space features long views out through generous windows. Step through the front door and you see a louvre gallery in front of you, feature deep framed living room window to your right, and the reflection of a kitchen window in the full-width mirror glass splashback (as an optional extra). Enter the bathroom and your view continues out through louvres about the vanity.
A flexible floor plan
With a retractable ladder and no built-in furniture or cabinetry in the main living space, a range of layouts and arrangements are possible. That way your tiny house can adjust as your needs change and can remain a valuable asset whether used as a primary home, weekender, studio, extended living space, or anything in between.
Height and volume
It can be tempting to fill every inch of a tiny house but resisting the urge maintains a spacious feel to the home. Enter through the front door into a tall space with the ceiling raking up towards a generous feature window.
To ensure a beautiful, structurally sound and lasting product we insist on working with qualified professionals and tradespeople at all points of the build, employing engineers, designers, carpenters, plumbers, electricians, auto electricians, and trailer manufacturers.
A mixed-use loft space - not necessarily for sleeping
Flexibility is key for compact spaces. While lofts can make for cozy bedrooms, they're not for everyone. This design allows for a sleeping space on either level with a convenient retractable ladder for access. The ladder offers multiple grab-points and disappears neatly into the ceiling when not in use.
The kitchen essentials
A quality core of kitchen essentials is provided with a view to seamless expansion. Our kitchen cabinetry is based around Ikea's affordable and modular system. Expand the cabinetry as your needs require with affordable and readily available cabinets and benchtops. We've designed the space to leave room for expansion.
INCLUSIONS FOR SWALLOWTAIL
TRAILER
Custom made tiny house trailer 7.2 x 2.4m, max. 4.5t rating, dura gal steel, 75mm hitch
DOORS AND WINDOWS
Aluminium framed glass door to entry
Cavity sliding door to bathroom
Louvre windows to living and entry, frosted louvres to bathroom
Large timber window to living and loft
WALLS AND LINING
R1.5 insulation to walls
Clear finish ply to floors
Painted walls in white
Decorative timber ceiling panel
CLADDING
Corrugated metal cladding - zincalume finish
Black stained 12mm ply Texture 2000
Facade feature cladding
ROOF
Insulated roof panels 75mm thick, zinc finish
ELECTRICAL
8 x double GPOs, electric hot plate 4 burner, 1 x external GPO
1 x 15amp caravan plug, 1 x switchboard, 5 lights
Extractor fan to bathroom
Smoke alarm
Pre-wired for TV antenna
PLUMBING
Gas hot water system
Plumbing ready for connection to services
Box gutter and concealed down pipe installed ready for connection
BATHROOM
White panel shower wall, white shower tray, glass shower screen
Tapware, toilet suite (standard), white vanity
CABINETRY
2 x Ikea cabinets with draw and cupboard space, white fronts, timber veneer benchtop, custom oak handles
1 x kitchen sink and tap
Under bench fridge
Splashback (pre-finished laminated panel)
1 x vanity basin and cupboard
LOFT
Mezzanine loft and fold-down ladder
EXTERNAL OPTIONAL EXTRAS
Prices on Request
Hot dipped galvanised trailer
Insect screens to all windows and door
Off-grid solar kit - 1.5kW system with battery (install **)
Grey water kit - 1x G-Flow eco diverter, 1x 45L grease trap and fittings (install **)
Fixing points in house frame for deck roof
Footing connections to underside of trailer for permanent tie-down
External light over entry door
Planter box and trellis kit (install **)
Small entry deck and step kit (install **)
Full modular deck
1 x awning (install **)
Shadowline detail on plywood cladding
Colorbond colour to metal cladding
INTERNAL OPTIONAL EXTRAS
Prices on Request
Mirror splashback
Ikea desk and modular shelving unit installed
Ikea overhead wall cabinets with rangehood
Extra Ikea draw units to extension of cooking bench
2 Scandiluxe robe/hand towel hooks and toilet roll holder
Oven electric or gas
Upgrade to gas from electric
Front loader washing machine installed (under bench beside sink)
Composting toilet kit - Nature Loo Classic 650 ( install **)
Flooring - strip timber, linoleum, hardwood veneer
Carpet to loft
Lighting upgrades - concrete fittings, directional track lighting
Wall fan
Electric queen size raising bed - custom built and installed (mattress not included)
(bed system includes custom integrated robe and winch storage)
**This item cannot be installed prior to delivery of tiny house for transportation reasons. The kits are for supply only and will require installation once house is in location.
DELIVERY OF TINY HOUSE
Prices on Request
Delivery within Brisbane Metro
Delivery within Southeast Queensland

